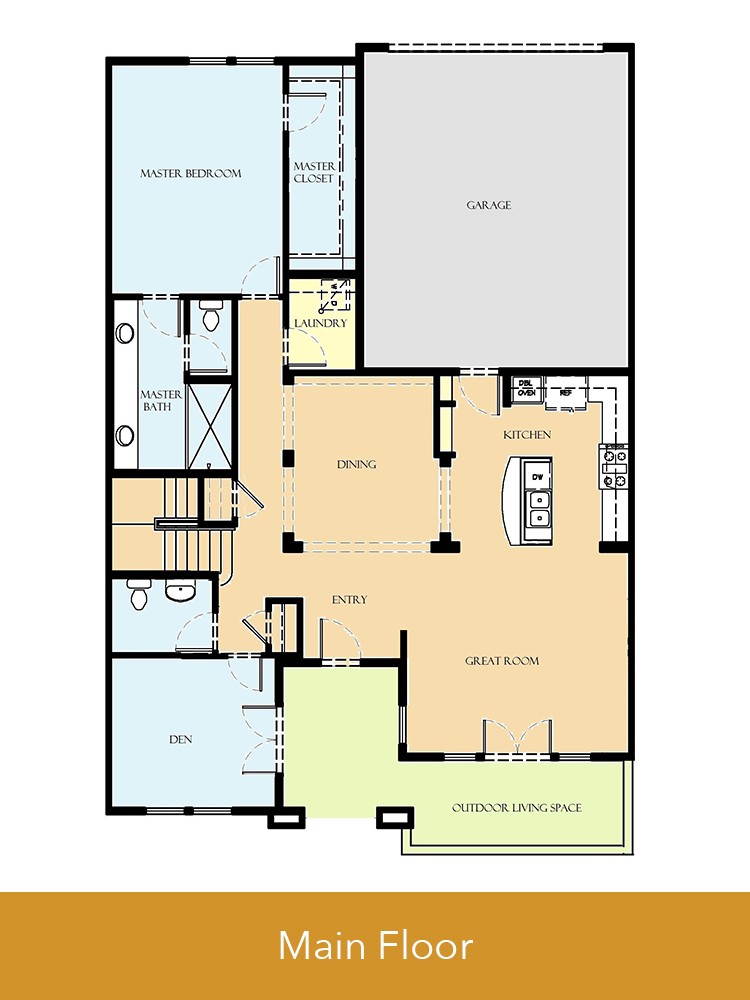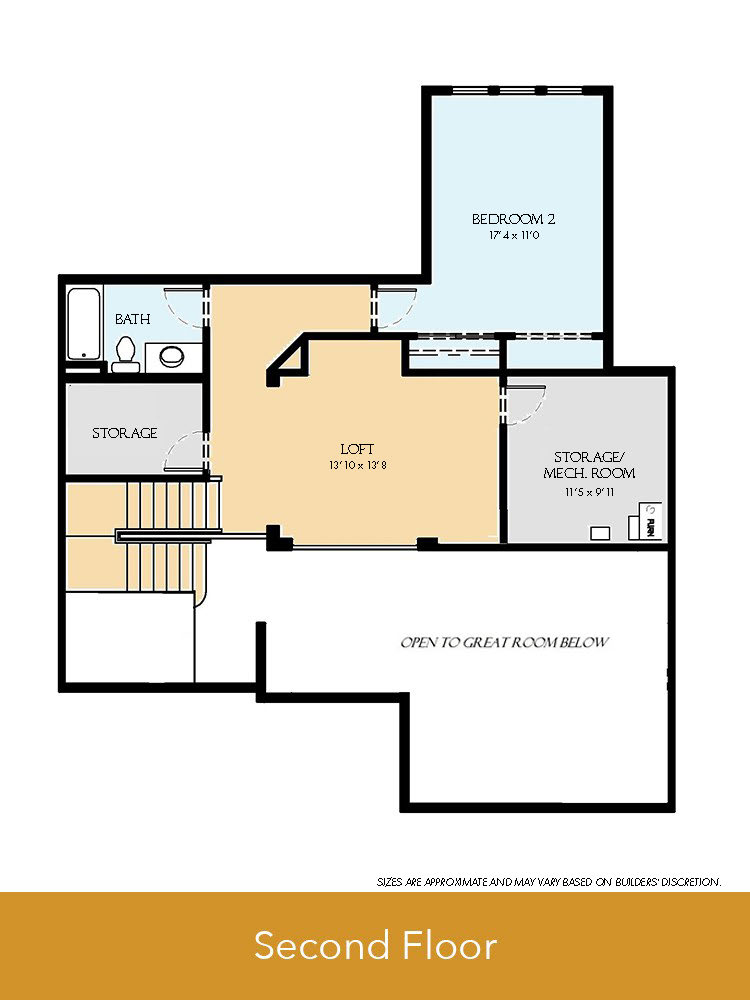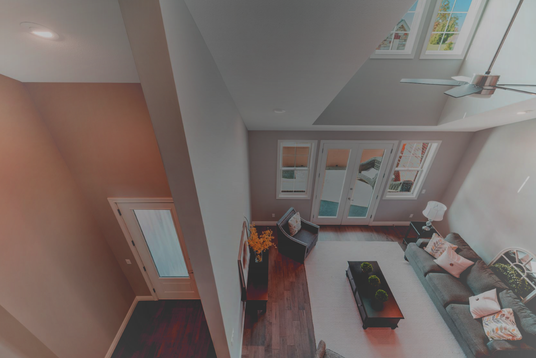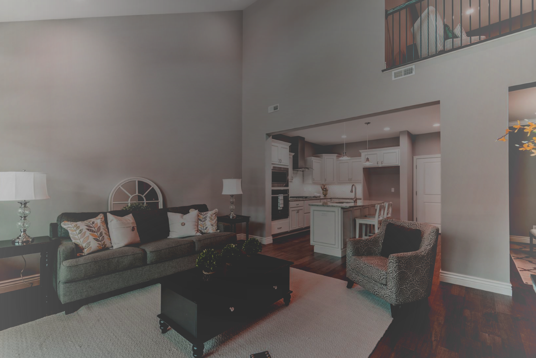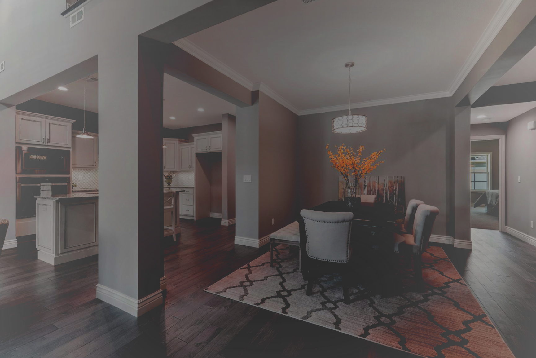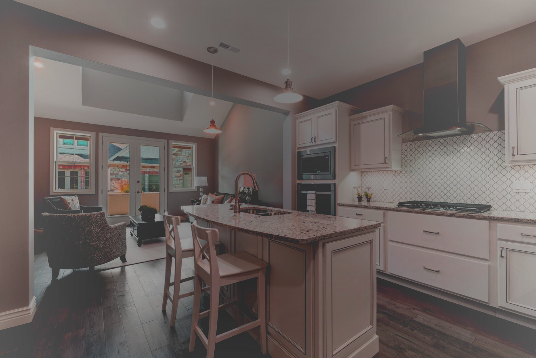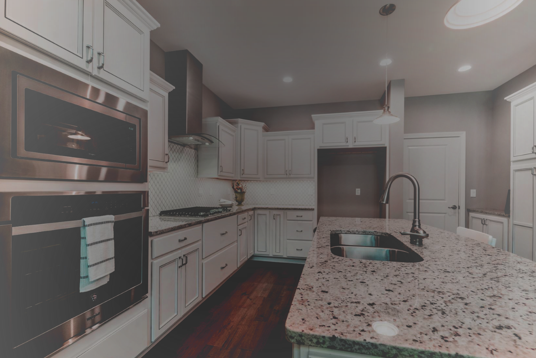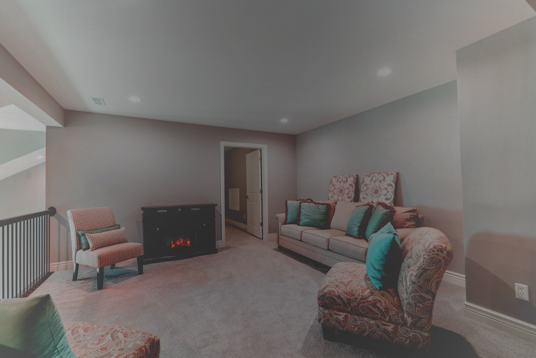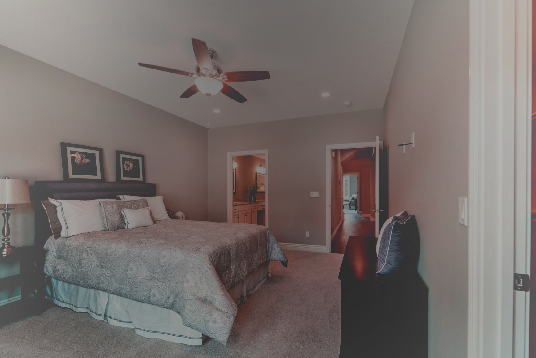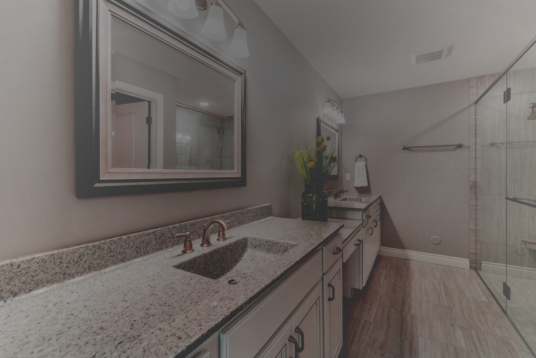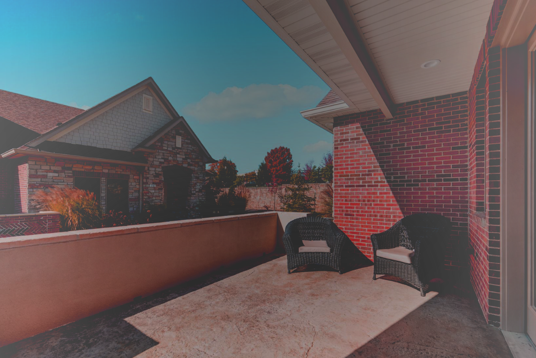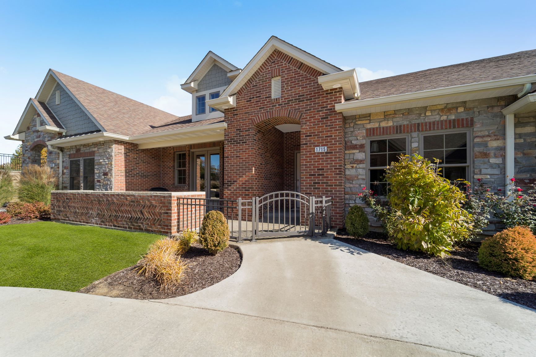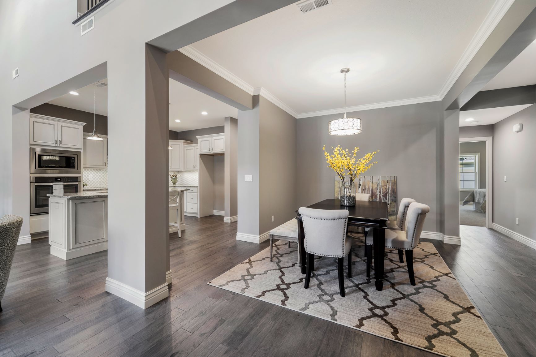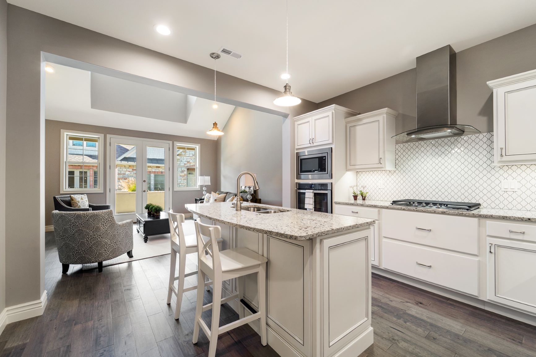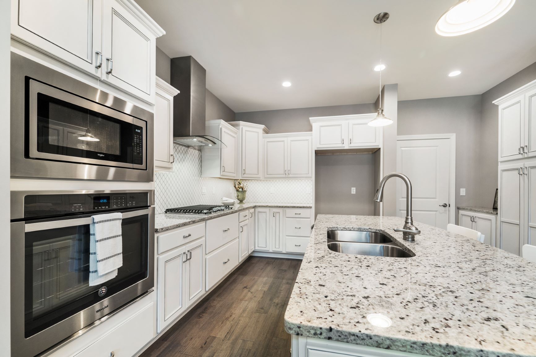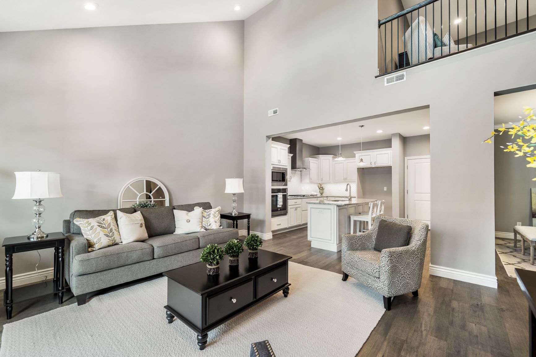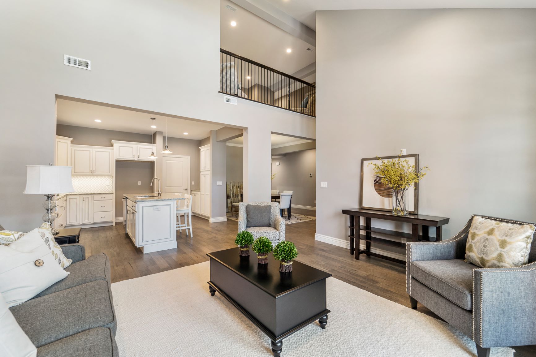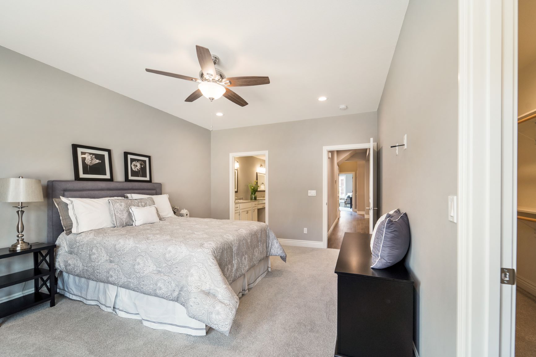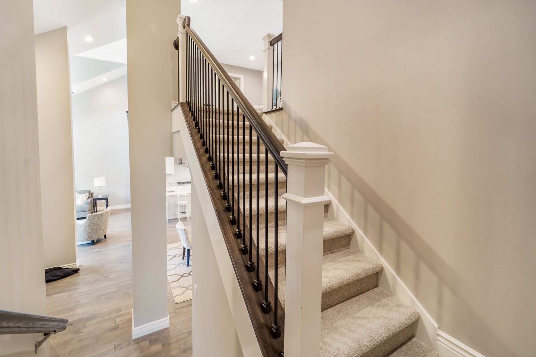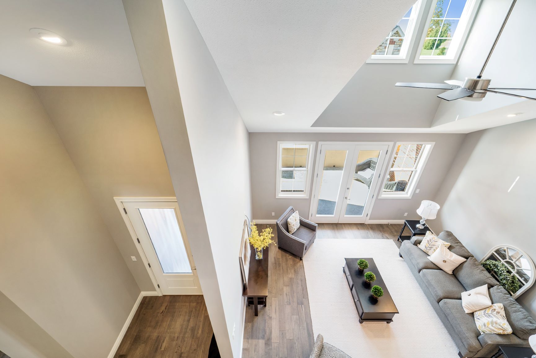The Sonoma Villa
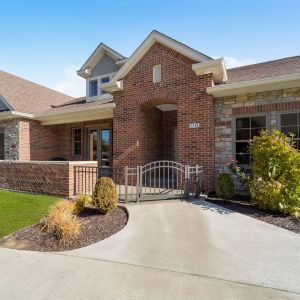
The Sonoma Villa is one of three, attached Villa Home Models in our Linkside at Old Hawthorne portfolio. This home comes with granite counter-tops in the kitchen and bathrooms, high traffic, pet friendly laminate flooring and tile in common spaces, new kitchen appliances with choice of gas or electric cooktops, curb less entry showers, and 2 car attached garages. The Sonoma is a 1.5-story home, with 2 bedrooms plus study, loft and flex space. It is unique from the other two Villa plans, as it is the largest at 2,300 square feet. Favored for its dramatic vaulted ceilings, an abundance of windows allow for lots of natural light. The patio provides easy indoor- outdoor entertaining. A gorgeous brick façade and private patio complete the home.
| Square Feet | Bedrooms | Bathrooms | Features | Starting Price |
|---|---|---|---|---|
| 2,300 | 2 | 2.5 | Den or 3rd bedroom, All appliances, including refrigerator, Private patio, 2 car attached garage | Sonomas start in the 400’s |
